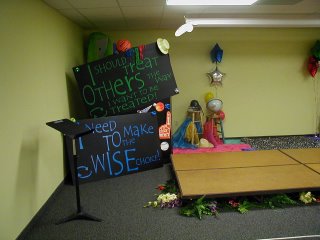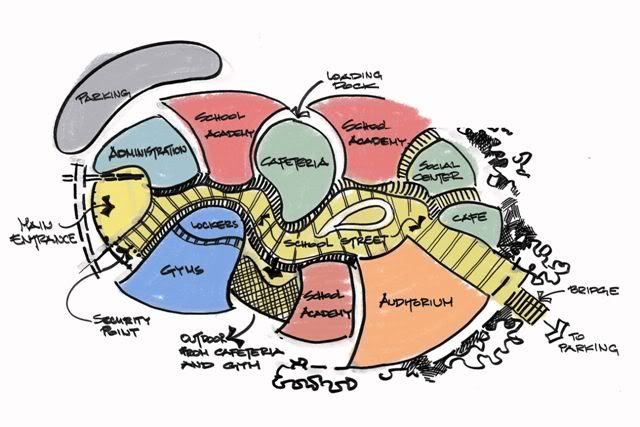Mega-churches spread the word via high-tech
Digital aids alter the act of worship
By Hiawatha Bray, Globe Staff July 3, 2005
The first Sunday service at Grace Chapel in Lexington starts at 8:05 a.m. Pastor F. Bryan Wilkerson and his staff arrive even earlier. They've got to switch on the lights, brew the coffee and, of course, boot up the computers.
In the nursery, parents and children smile for a digital camera that logs them into the security system. Parents get a printout, a high-tech receipt they will need to retrieve their kids. About 50 yards away, in the basement of the main church office building, youngsters with laptops plug into the Internet and spice up Sunday School lessons with music and video downloads.
And in the sanctuary, it's time to start the PC that dims and brightens the church's theatrical lighting system, another computer that projects hymn lyrics onto three large video screens, and yet another machine that will record the pastor's sermon and burn it onto CDs.
It's more computing firepower than you will find in many businesses. But large churches like Grace Chapel, with 3,000 worshipers weekly and a full-time staff of 40, are embracing the same kind of advanced computer systems once found only in the commercial world. Partly, it's a matter of managerial necessity. But churches like Grace Chapel are also applying digital technology to reinvent the act of worshiping God.
We live in a techno-savvy world," Wilkerson said. ''So in order for us to achieve our mission, we must be culturally relevant. . . . The power of modern technology helps us more effectively deliver the long-established message of Jesus Christ."
It's a view held by many leaders of America's evangelical churches, which is why these churches are becoming a significant market for high technology. From sophisticated lighting and sound systems, to advanced administration programs, large churches are spending billions on the same kind of hardware and software you'd find in a Wall Street boardroom or a Broadway theater.
The church technology surge goes hand-in-hand with the boom in ''mega-churches," defined as churches where Sunday attendance exceeds 2,000. John Vaughan, founder of the research group Church Growth Today in Bolivar, Mo., estimates there are nearly 900 US mega-churches, and the number is growing. ''Right now there's a mega-church forming every two days," Vaughan said.
Grace Chapel is the largest mega-church in New England, but it's tiny compared with the mega-churches of the western, midwestern, and southern United States. Saddleback Valley Community Church in Lake Forest, Calif., whose pastor, Rick Warren, wrote the best-selling book ''The Purpose-Driven Life," has attendance of more than 20,000 every Sunday. Joel Osteen's Lakewood Church in Houston is so big that it purchased the Compaq Center, the arena where the Houston Rockets basketball team once played, and converted it into a church capable of holding 16,000 worshipers. It's still not big enough; Osteen preaches to 30,000 people a week.
Apart from their spiritual activities, mega-churches are substantial business operations, with dozens or hundreds of full-time employees, and operating budgets running into the millions of dollars. Their operations require the same kinds of sophisticated technology found in any corporation.
Indeed, Fellowship Church, a congregation of 20,000 in Grapevine, Texas, spends 15 percent of its $30 million annual budget on technology. There were just 5,000 attendees in 1999 when church member Terry Storch quit his job as sales manager at an Internet company to take a full-time job at Fellowship. Back then, ''there was no technical infrastructure here," said Storch, ''There was no network."
Today, as Fellowship's chief technology officer, Storch manages 400 desktop computers, a cluster of 30 network servers, and 15 terabytes of networked data storage. While the church uses standard computer hardware, Storch wasn't satisfied with the church management software then available. So Fellowship invested $1 million to create Fellowship One, a program created especially for mega-churches. They even set up a business, Fellowship Technologies, to sell the software to other large churches.
Church computers do more than keep tabs on collection receipts and payrolls. Ministry leaders use them to interact with worshipers. Churches of every size use e-mail and websites to communicate with members. Many mega-churches use digital kiosks where visitors can punch up maps of the facility or listings of events.
At Grace Chapel, computers provide an extra sense of security to parents of small children. At the nursery, parents check in their children by punching their names into a computer. Newcomers get a digital snapshot of themselves with their children. The parents get a printout of their child's image, which they must present to pick him or her up. They also get a pager so that the nursery can alert them in case of an emergency. The church needs this elaborate system because of sheer numbers; there are 170 infants at a typical service.
In the church sanctuary, a team of technicians uses an array of digital hardware to enhance the worship experience. Grace Chapel uses advanced multichannel audio gear to record and repackage their services. Worshipers can pick up recorded sermons on tape or CD after each service, or listen to audio streams over the Internet. As worshipers stand to sing hymns, they don't have to fumble their way to the right page of the hymnal. Video projectors display the lyrics on six large screens. It's all controlled from a PC equipped with graphics software that works like Microsoft Corp.'s PowerPoint, but with enhanced features, like the ability to merge still slides with full-motion videos.
And all this is just the beginning. Grace Chapel is completing a 75,000-square-foot addition that will feature smaller worship spaces, each digitally linked to the main sanctuary. ''In our new space, which is being wired currently, we're going to have remote video monitoring of the service," executive pastor Bill Burke said. ''The plan, long-term, is to have multiple worship styles."
The idea is to turn a single service into several, each designed to appeal to different tastes and lifestyles. In one room, worshipers might sing 18th-century hymns; in another, they might have a service modeled after black gospel traditions; still another could have the feel of a Seattle coffeehouse. Each mini-service would be run by its own ''worship team," but all activities would be synchronized with the main sanctuary. ''They would all simultaneously hear the same sermon," Burke said. Radical as this sounds, Burke said other mega-churches are already experimenting with the concept. ''We're late to the game," he said.
Mega-church supporters acknowledge that this sort of evangelical multitasking could alienate many traditional churchgoers. ''If you were to take that technology from that church and drop it down in my old church, where my mother still attends, it would be total culture shock," said Brian Blackmore, publisher of Church Production magazine in Cary, N.C. But pastors are trying to reach out to a new generation of spiritual seekers, people who can carry on five instant-messaging conversations at once and who think the word Google is a verb. Stained glass windows probably won't impress these religious newbies, but a good Web page might help.
Hiawatha Bray can be reached at bray@globe.com.
 Teen worship room. Flexible seating with stage and A/V area @ rear.
Teen worship room. Flexible seating with stage and A/V area @ rear.

 Breakout area adjacent to Teen worship room. Tile floor, tons of natural light. Probably the best space in the building from a location and natural light standpoint.
Breakout area adjacent to Teen worship room. Tile floor, tons of natural light. Probably the best space in the building from a location and natural light standpoint.

 The Clubhouse - Set up for preteens for theater and performance. This space was supposed to get a dark ceiling without tiles, but they mixed-up the room functions during construction.
The Clubhouse - Set up for preteens for theater and performance. This space was supposed to get a dark ceiling without tiles, but they mixed-up the room functions during construction.
 Another view of the Clubhouse.
Another view of the Clubhouse. Kids church area dedicated to 3 - 5 year olds. According to Barry, the space was TOO big for their needs, so they have defined separate spaces with bookcases and whatever else they could find in their existing supply of furniture.
Kids church area dedicated to 3 - 5 year olds. According to Barry, the space was TOO big for their needs, so they have defined separate spaces with bookcases and whatever else they could find in their existing supply of furniture.



 This is what you see when you come to drop off your child at the Children's Ministry downstairs.
This is what you see when you come to drop off your child at the Children's Ministry downstairs.
 Grace commissioned an illustrator to design several murals which will be painted in various areas of the downstairs Children's Ministry areas. This is the first of those murals. Barry indicated that he would like to commission several more to jazz up the downstairs.
Grace commissioned an illustrator to design several murals which will be painted in various areas of the downstairs Children's Ministry areas. This is the first of those murals. Barry indicated that he would like to commission several more to jazz up the downstairs.















